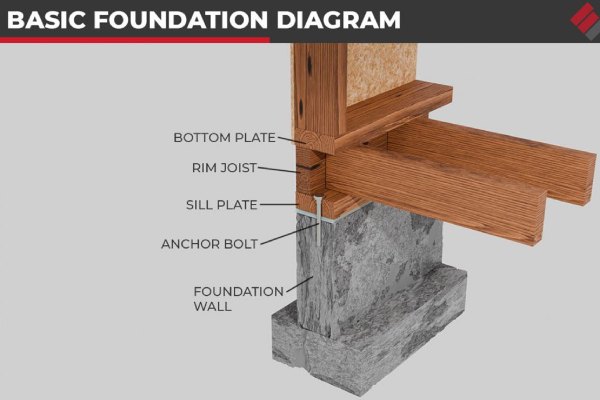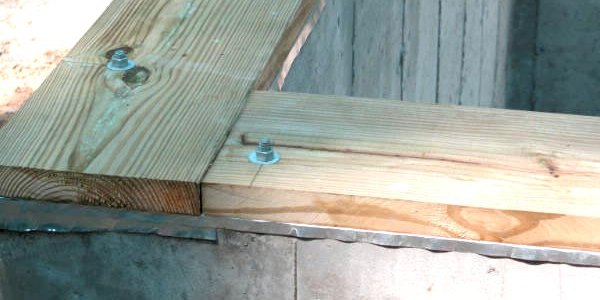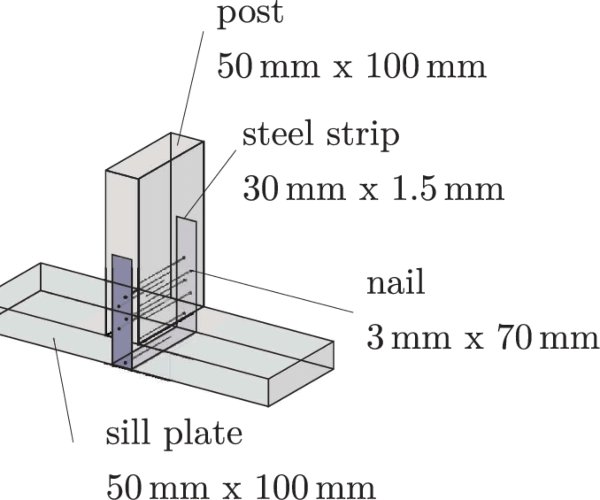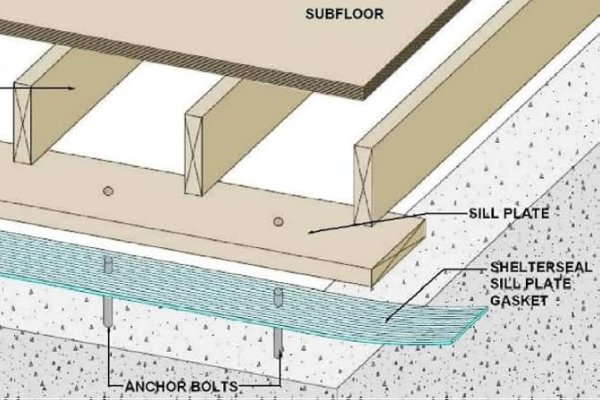The Sill Plate is one of the most important structural integrity of a building. It is a horizontal beam at the bottom of your house’s walls that connects the foundation to the rest of the structure. Similarly, it is the first piece of wood that securely attached the house to the foundation. If you look from inside your house, you can see the sill plate at the top of the masonry walls in the basement or crawlspace. From the outside, you can see the wall sheathing and siding open up to expose the sill plates.
In this article, we will learn all about sill plates, their major role in supporting the building structure, types, and methods of installation.
Why is the key role of the Sill Plate in construction?
A sill plate is the bottom part of the wood frame where wall studs attach. Sill plates are very important because they make the house stable, distribute its weight, protect it from weather, and support its overall structure. While walls can be attached directly to concrete, it is usually better to use a sill plate. This prevents water damage, provides sturdy backing, and satisfies building codes. A secure attachment of the sill plate onto the concrete base is essential to prevent walls from collapsing.

In modern wood buildings, sills plates come in various dimensions, such as 2×4, 2×6, 2×8, and 2×10. In traditional framing, the sill is made from treated wood and fixed to the foundation wall with J-bolts. This keeps the building secure during heavy storms or earthquakes. Building codes say the bottom of the sill plate should be at least 6 to 8 inches above the ground. This stops termites from getting in and prevents moisture from collecting and causing the sill plate to decay.
Sill Plate Vs. Bottom Plate
While the sill plate and the bottom plate are the most important parts of a building’s frame, they each have different roles and are used in different places. The following explains how they differ:
Sill Plate
Location: Located at the bottom of the walls and right on top of the foundation or basement walls.
Purpose: Its primary role is to create a stable connection between the building’s foundation and the wooden framing of the walls. It acts as the anchor point where the wall framing is secured to the foundation.
Material: Typically made from treated lumber or other materials designed to resist moisture and pests. This helps protect the wood from damage due to contact with the concrete foundation.
Installation: The foundation holds anchor bolts known as J-bolts, which nail the sill plate to the foundation. Similarly, a sill sealer or gasket is placed between the sill plate and foundation to prevent moisture infiltration and improve the seal.
Function: It provides a good base for the remainder of wall framing. It also helps to transfer loads from the walls to the foundation. This keeps the structure integral as it does not allow any sideways motion and shuffling of the walls.

Bottom Plate
Location: The bottom plate is one of the components of the wall framing system and it is located at the very bottom of the wall assembly, directly above the sill plate.
Purpose: This member provides a horizontal surface for the vertical studs of a wall frame. It forms a lower boundary of the cavity of the wall and provides a level surface for the studs.
Material: Typically standard lumber, probably of the same species and grade as other framing members. The treat or not decision rests on its location and therefore its exposure to moisture.
Installation: The bottom plate is nailed or screwed to the sill plate. Wall studs are nailed or screwed to the bottom plate. Extra blocking or bracing may be added in some constructions for additional strength.
Function: It acts as the base element of the structure of the wall, which distributes the load of the wall and provides a firm base for the vertical studs.
Installation Process of Sill Plate in Construction
Lay Out the Sill Plate Boards
Place the sill plate boards around the perimeter of the foundation. Take care that the edge of the sill plate is recessed from the outside face of the foundation by a distance equal to the thickness of the exterior sheathing. Mark the locations of anchor bolts onto the sill plates and drill matching holes. Test fit the boards in place, ensuring that they align with the anchor bolts. Lay them aside to be used in their permanent position later.
Install Termite Shield (If Required)
A termite shield with an exterior edge projecting from the exterior wall and bent down at an angle to form a drip edge and a diverter is installed in termite-protected situations. Glue the shield to the concrete with epoxy, glue flashing joints with epoxy, or, if desired, solder the joints.

Apply Sill Sealer
Roll out the sill sealer along the perimeter of the foundation wall and press firmly. Where applicable, cut the sealer to allow for clearance around the anchor bolts. Apply caulk around the anchor bolts to seal any gaps.
Position and Secure the Sill Plates
Place the sill plates back over the termite shield, the sill sealer, and anchor bolts. Fasten the plates to the foundation by using large washers and nuts on the exposed ends of the J-bolts.
Also read, Building a Dry Stack Stone Wall- All Your Questions Answered!
Frequently Asked Questions
1. What is the basic purpose of a sill plate?
It serves as the bridge between a building’s foundation and its wall framing. A sill plate provides a solid base to the walls, supports, and distributes the weight of the structure, and helps weatherproof a house.
2. How does a sill plate differ from a bottom plate?
The sill plate can be found at the very bottom of the walls and directly on top of the foundation. The bottom plate, on the other hand, is a member of the wall-framing system and is located right above the sill plate. This provides a horizontal surface for fastening wall studs while forming the lower boundary of the wall cavity.
3. What are the common materials used in constructing sill plates?
Usually, the sill plate is constructed with pressure-treated lumber or a material that can resist damage from moisture and pests.
4. Why is a sill sealer, or gasket used during an installation?
A sill sealer or gasket has been installed between the sill plate and foundation, which provides an exterior moisture barrier. This prevents infiltration. Thus, no water can seep in to cause damage. It also provides a fitted seal that will help minimize the potential for air infiltration. This enhances the insulation and protection of the base and the framing system of the building structure.
