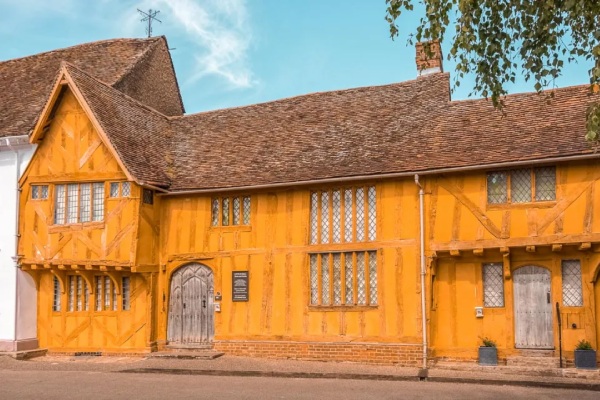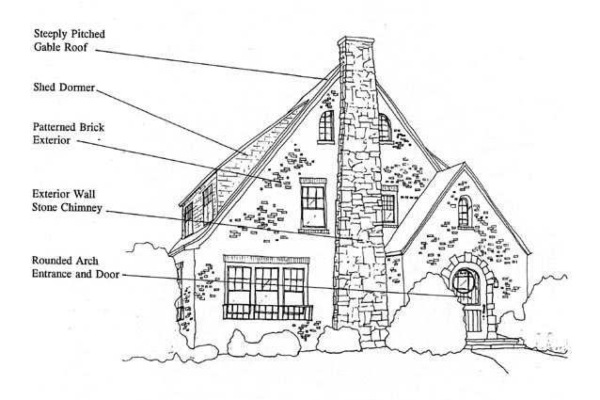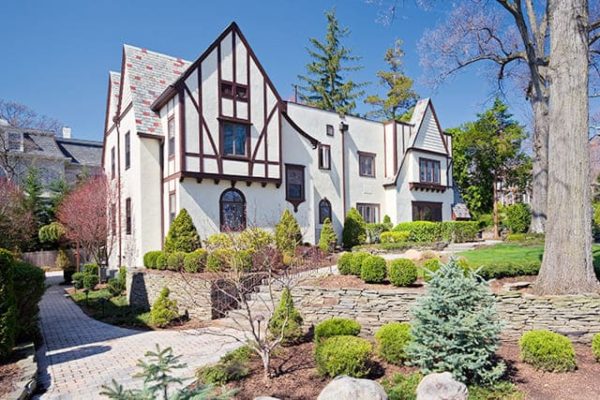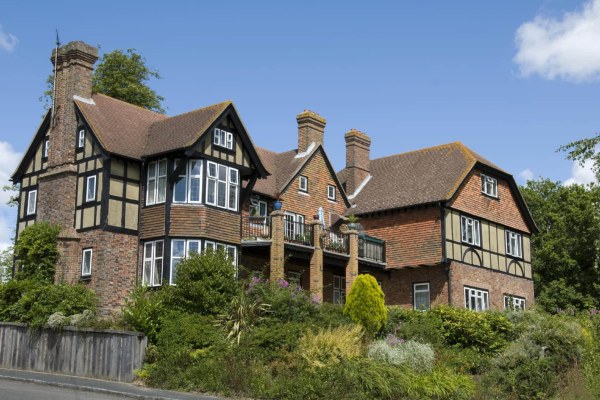Tudor architecture building is fascinating to architects and homeowners alike because it combines traditional elements with modern design concepts. These charming style houses remain hidden in picturesque English villages or suburban regions, showcasing the popular Tudor architecture.
Tudor architecture is a grand and historic style that originated in medieval England and Wales, reaching its unique appearance during the 16th century with a combination of Renaissance and Gothic design elements. A typical Tudor-style house has white stucco walls adorned with decorative wooden beams or is built with dark bricks and stones.
The house style traveled to the United States in the 1900s, and today, numerous neighborhoods across the country feature Tudor buildings. In this article, we will explore the history of the Tudor Style, its characteristics, floor plans, interior and exterior design, as well as its advantages and disadvantages.
Unlocking the Timeless Charm: Tudor Style Homes History
Tudor-style homes emerged in the United States during the mid-19th century and gained popularity until World War II. This architectural trend is a revival of English domestic architecture, particularly from 1485 to 1603. Meanwhile, Tudor architecture was prevalent in English villages until the rise of Elizabethan-Tudor styles in 1558, it eventually fizzled out.

However, the style resurfaced in the United States in the late 18th century and continued through the 1940s. The design is particularly suited for colder climates due to its design to withstand rain and snow. Still, many Tudor Revival homes are found in the northern United States.
Decoding Distinctive Characteristics of Tudor Styles Homes
Tudor-style homes usually have interiors that match the outside style. To understand a Tudor-style house, you need to notice the steep roof with many triangles at the front, called gables. Similarly, most Tudor houses are made of brick, but they also have decorative half-timbering in the triangles, which is like a wooden frame filled with stucco or stone.
Here are some unique yet striking features that can help you distinguish a Tudor-style home from others.
Interior Features
Paneled Walls and ceilings: Tudor interiors often use a lot of dark stained wood from beams on the ceiling to detailed wall paneling. As a result, it makes the rooms cozy and full of character. While some rooms might have white walls with dark wood trim. Overall, Tudor interiors use lots of rich, dark wood to create a warm and inviting atmosphere.
Floors: Tudor homes had floors made of porcelain tile, wood, or brick. Inside, there might be fancy woodwork like carved trim or built-in cabinets, showing off the skills of the craftsmen. These floors were often made of oak, pine, or other types of hardwood, showing off the beauty of the wood. They sometimes used rugs to make the floors warmer and cozier. These rugs might have traditional patterns that match the home’s decor.
Stone Fireplaces: Stone fireplaces are iconic features of Tudor-style homes, offering both visual appeal and functional value. Many Tudor homes have big stone fireplaces in the living room or other main rooms. The stones used in these fireplaces are usually rough and have different shapes and colors. This makes the fireplace look old and real, like the ones people used in the old days. Stone fireplaces in Tudor-style homes make the inside feel warm and cozy. They are nice to have, especially in the winter, and they make the house feel inviting.
Staircases: Tudor-style homes often have big wooden staircases that go up several floors. These staircases are usually made of wood, showing off the natural beauty of the timber. The wood might be colored to match the inside of the home. Sometimes, Tudor staircases have fancy carvings or decorations on the posts, handrails, or balusters. These decorations show how skilled the craftsmen were back then.

Exterior Features
Half-timber detailing: Tudor homes usually have wooden beams sticking out, called half-timbering. These beams are filled in with plaster or brick. Sometimes, there are long beams that are just for looks and go up and down. This makes Tudor homes look different from other houses.
Stucco/Stone exterior: Usually, Tudor homes have walls made of brick or stone, sometimes with contrasting materials used for decoration. Some Tudor homes have lighter-colored stucco or stone put between the wooden beams to make a two-colored outside. While some homes have red bricks with fancy designs around the windows, chimneys, and doors. However, the mix of materials makes the outside of the home look interesting and textured.
Steeply-Pitched Roofs with Quaint Dormers: Steeply-pitched roofs and quaint dormers are key features of Tudor-style homes that make them look different from other houses. Tudor homes usually have very steep roofs, with lots of angles and shapes. Dormer windows, which are additional features in some houses, project from the sloping roof, and they may be adorned with decorative trim, enhancing the home’s charm and character.
Windows: Windows in Tudor houses are special and look like ones from the Middle Ages. They often have stained glass and lead frames. These windows are tall and thin with lots of little panes. Sometimes they are shaped like rectangles, but many Tudor homes have windows with diamond-shaped glass, held together by lead frames. These windows are often in rows and have decorative wooden bars.
Front door: The front door is a significant architectural feature of a Tudor home. It usually has a round top and is surrounded by a different kind of stone that looks different from the brick walls. Sometimes, the front door is to the side and is made to look special with arches or fancy details.
Chimney: Tudor chimneys are special and have some standout details. They often have fancy chimney pots and something made of stone or metal at the top. These chimneys are usually the main focus outside and might have pretty brick or stone decorations.
Pros and Cons: Explore the Benefits and Challenges of Tudor-Style Homes
Pros of Tudor Styles Homes
- Tudor-style homes are known for their classic charm, featuring strong architectural elements and durable materials that give them a distinctive and standout appearance.
- Tudor homes hold historical significance, which can be appealing for history enthusiasts.
- Similarly, Tudor homes have a unique character that sets them apart from modern buildings. They feature half-timbering, steep roofs, and special decorations that give them a distinctive look.
- Tudor homes often have flexible interiors with well-planned layouts.
- Tudor homes provide plenty of chances for customization and personal touches to fit each person’s style and preferences.

Cons of Tudor Styles Homes
- Building a Tudor home is costly. The construction and renovation costs for Tudor homes are often higher than other styles because of the craftsmanship and detailing involved.
- Older Tudor homes might have problems with their structure, like the foundation settling or water damage. Their steep roofs and many gables can also cause leaks.
- Also, maintaining Tudor homes can be challenging because they need regular care to keep them looking good and structurally useful.
- Tudor homes might not have all the modern comforts that newer houses do, like big open spaces, spacious closets, or energy-saving features such as updated wiring and plumbing.
Frequently Asked Questions
1. What are the key characteristics of Tudor-style homes?
To understand a Tudor-style house, you need to notice the steep roof with many triangles at the front, called gables. Similarly, most Tudor houses are made of brick, but they also have decorative half-timbering in the triangles, which is like a wooden frame filled with stucco or stone.
2. What is the history behind Tudor-style houses?
Tudor-style homes emerged in the United States during the mid-19th century and gained popularity until World War II. This architectural trend is a revival of English domestic architecture, particularly from 1485 to 1603.
3. What colors are typically used in Tudor-style houses?
A typical Tudor-style house has white stucco walls adorned with decorative wooden beams or is built with dark bricks and stones.
Also read, What’s a Craftsman Style House? Know About Their Style, History And Features!
